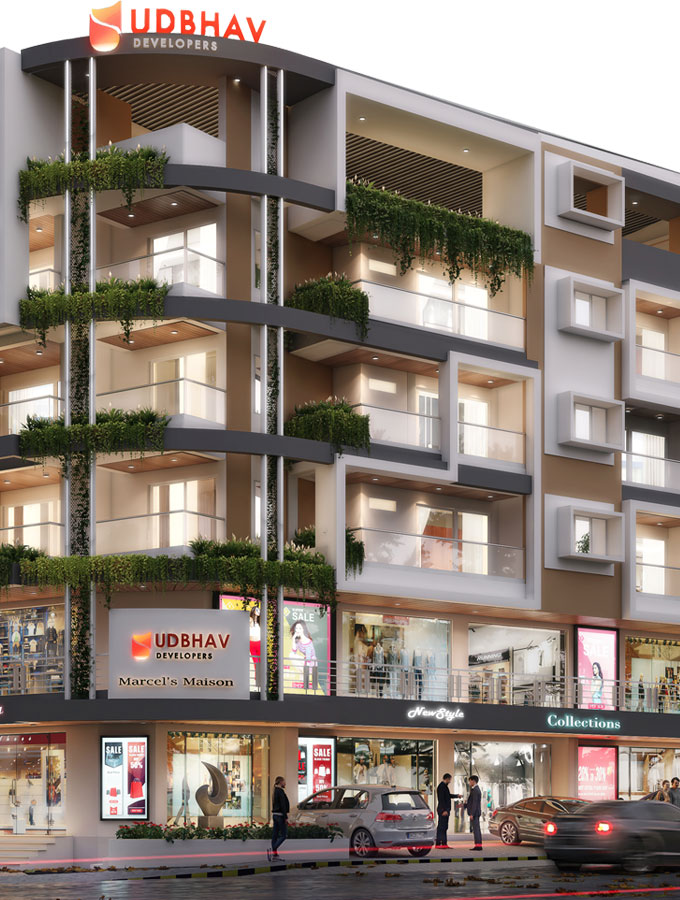
Price
ON REQUEST
Typology
COMMERCIAL & RESIDENTIAL APARTMENTS
Possession
2025
RERA Number
PRM/KA/RERA/1257/334/PR/120123/005618
Project Size
BASEMENT, GROUND + 4 FLOORS
Project Area
18 Cents

COMMERCIAL & RESIDENTIAL APARTMENTS
UDBHAV MARCEL'S MAISON
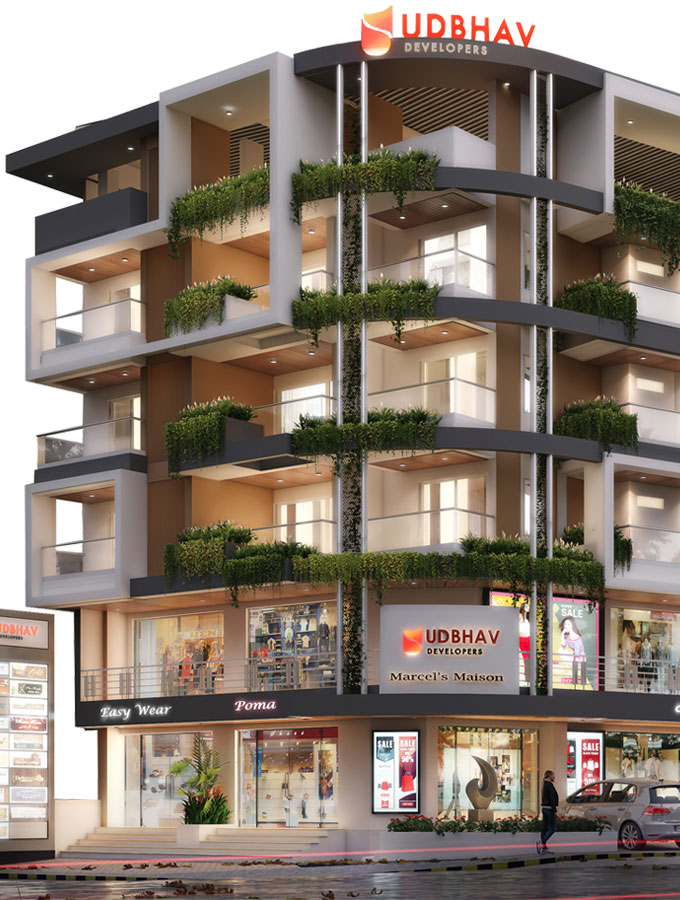
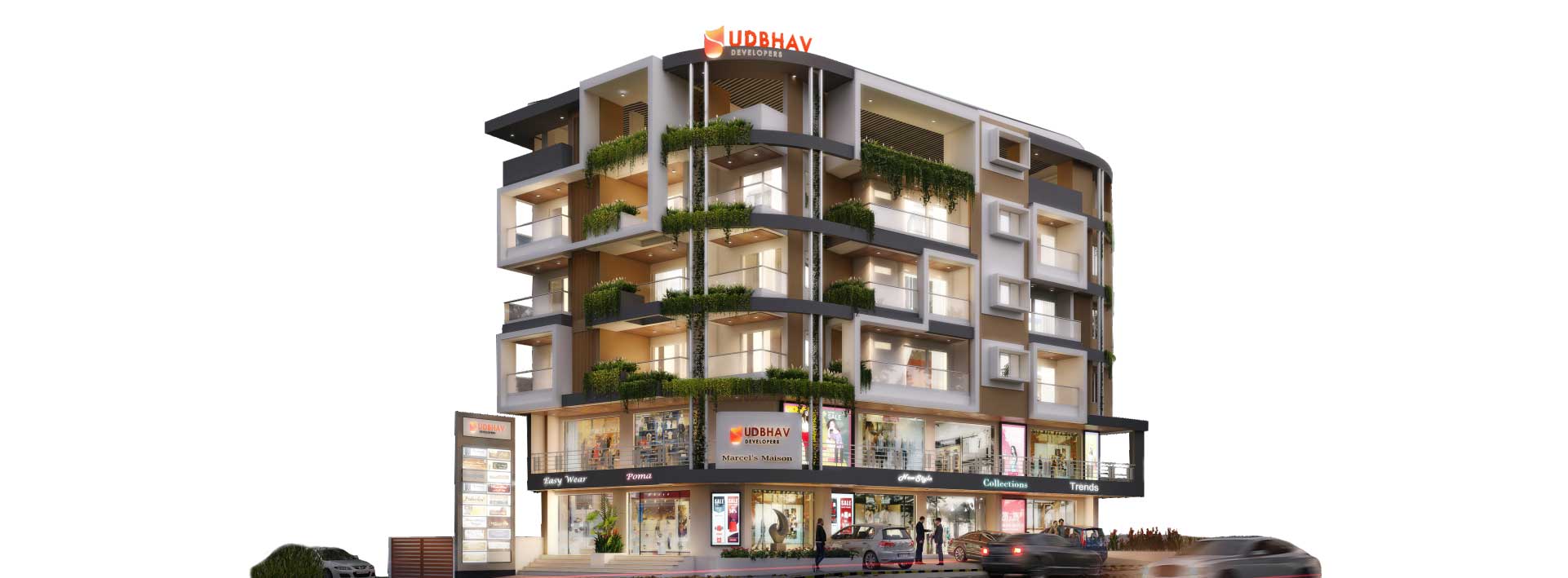
Nearby Places
Vicinity
Fathima Retreat House | Roshni Nilaya
Less than 1km
Father Muller’s Medical College & Hospital | Kankanady Church | Valencia Church | St Gerosa School | St Joseph’s Church | St Antony’s Church | Martins Hypermarket | More Supermarket | SBI Bank | Canara Bank | Axis Bank
Less than 5km
Pumpwell Circle | Hampankatta Circle | Nantoor Circle | Sri Mangaladevi Temple | Sri Kadri Manjunatheshwara Temple
Mangalore Airport
15Km
Mangalore Central Railway Station
1.7km
Mangalore Junction Railway Station
3.8km
Project Location
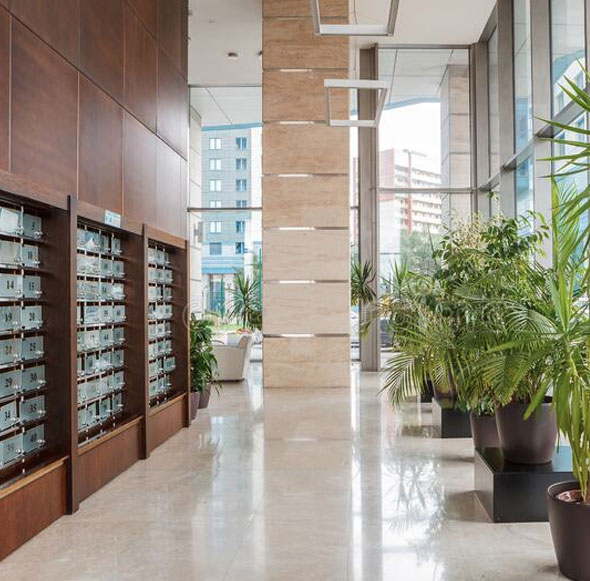
enjoy the premium location & live an exclusive lifestyle

First, Second & Third Floor
Typical Floor Plan
Amenities
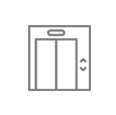
Automatic Elevator of 8 persons capacity
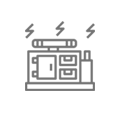
Generator backup with soundproof enclosure.

Concrete Interlock paving for the Car Parking and Yard.
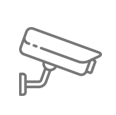
Security CCTV Cameras with Recording.
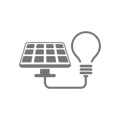
Solar Lightning Systems for Common Area.

Rain water
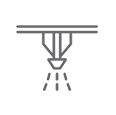
Fire Sprinklers System in Car park Area.
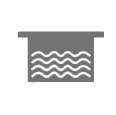
Sump Water Tank

Filtered Water Facility
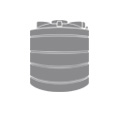
Overhead Water Tank
Specifications
HIGHLIGHTS
- Well planned, spacious and elegantly designed apartments as per vaastu in 3 upper floors.
- Ground floor and First floor comprises of commercial spaces.
- Automatic elevator of 8 passengers capacity Kone /Equivalent make.
- Power generator with sound proof enclosure to ensure electricity backup to all apartments and commercial spaces.
- CP plumbing fttings- kohler/Jaguar or equivalent make.
- CCTV Surveillance system and Biometric access control for common areas.
- Rainwater Harvesting system.
- Green Solar Powered water heater for master Bedroom Bath room.
- Gym.
- Remote controlled gate for residential basement floor.
CIVIL WORKS
- Reinforced cement concrete framed structure.
- All external walls of laterite stone with double plastering.
- Internal walls of concrete blocks.
APARTMENT FLOORING
- Superior quality vitrified Flooring.
- Designer Ceramic Tiles in Bathrooms.
COMMON AREA FLOORING
- Lobbies: Granite flooring.
- Corridors: Granite flooring.
- Staircase: Granite flooring.
- Granite Facia for the Lift.
- Parking area-interlock paving.
DOORS & WINDOWS
- Hard Wood door frames with attractive Melamine Polished Main Door and Masonite Door shutters for internal Doors.
- Aluminum glazed windows with M. S. safety grills and provision for mosquito mesh.
- Granite Frame with FRP shutters for wash rooms.
- Designer Locks for all inside doors.
PLUMBING & SANITARY FITTINGS
- Superior quality CPVC / UPVC pressure tested plumbing lines & fittings with ISI certification.
- Under Ground sump tank & overhead water tank facility.
- Automatic water level controller for overhead tank & Sump Tank.
- Ceramic Tiles up to ceiling height.
- Plumbing provision for water heater in bathroom.
ELECTRICAL
- Electrical wirings of FINOLEX / RR or equivalent make.
- Modular electrical switches of reputed make.
- Telephone, Cable TV points in Living & Master Bedroom.
- 3 bedroom load – 6KW and 2 bedroom load -4KW.
- ELCB & MCB of adequate capacity will be provided in each apartment.
- Air conditioners point will be provided in all bedrooms.
- Geyser points in all bathrooms.
- 5 Amps point in Living room Balcony.
- Exhaust fan provision in bathroom.
- Generator backup with soundproof enclosure for Common area and apartment lighting, fan & Fridge.
PAINTINGS
- Premium Emulsion Paint on Putty nished internal walls & ceilings.
- External grade, antifungal superior paint for external wall.
- Enamel paint for metal works.
KITCHEN/ UTILITY
- S.S. single bowl sink with drain board on granite counter.
- All fittings will be of JAQUAR or equivalent make.
- Wall cladding up to 2' above the Granite counter.
- Sufficient electrical points to accommodate all kitchen appliances.
- Aqua guard point.
- Exhaust fan provision in Kitchen.
- Washing machine point in utility area.
TOILETS
- Hindware or Equivalent make EWC for Toilets.
- Granite top counter for wash basin

